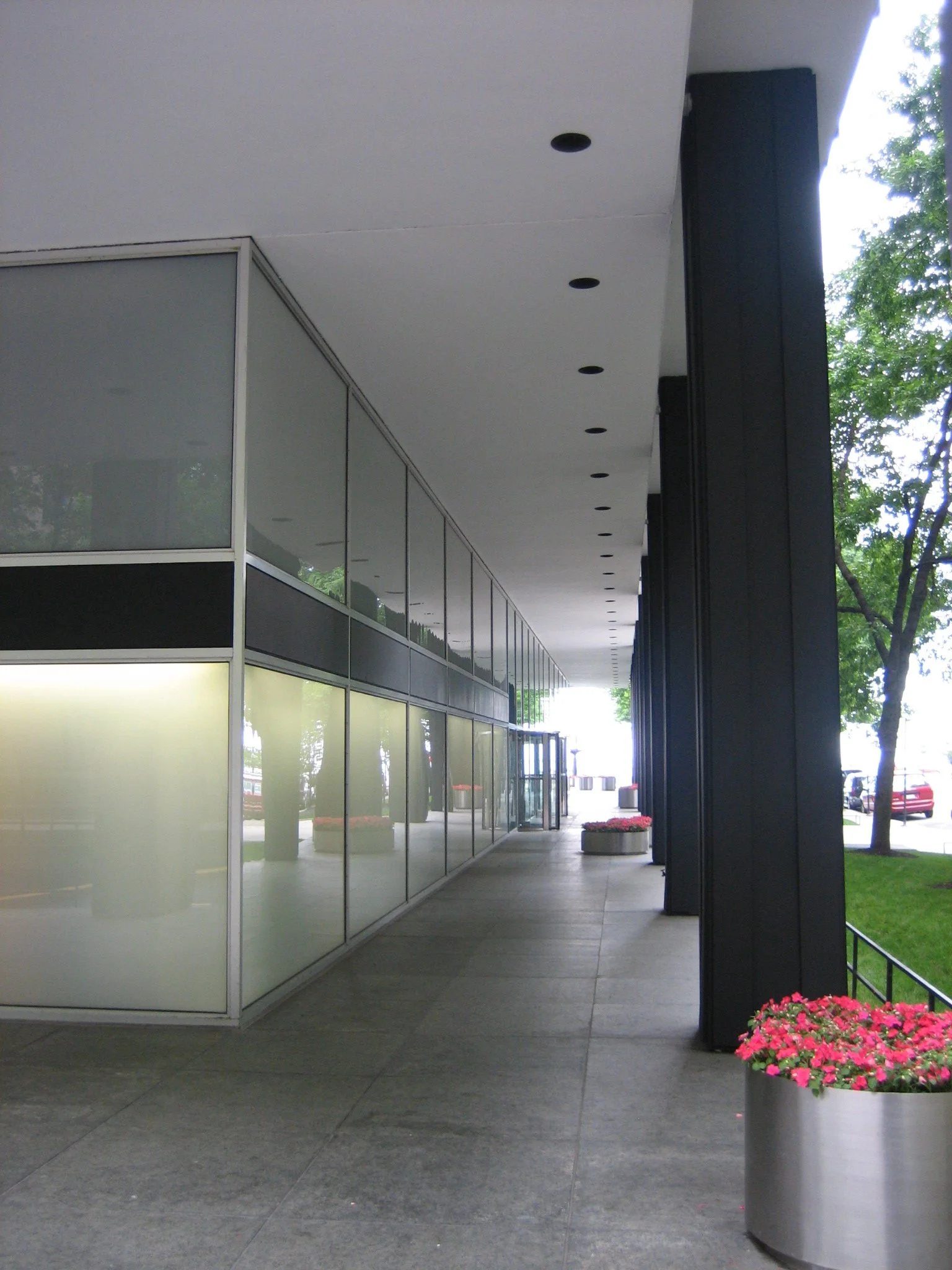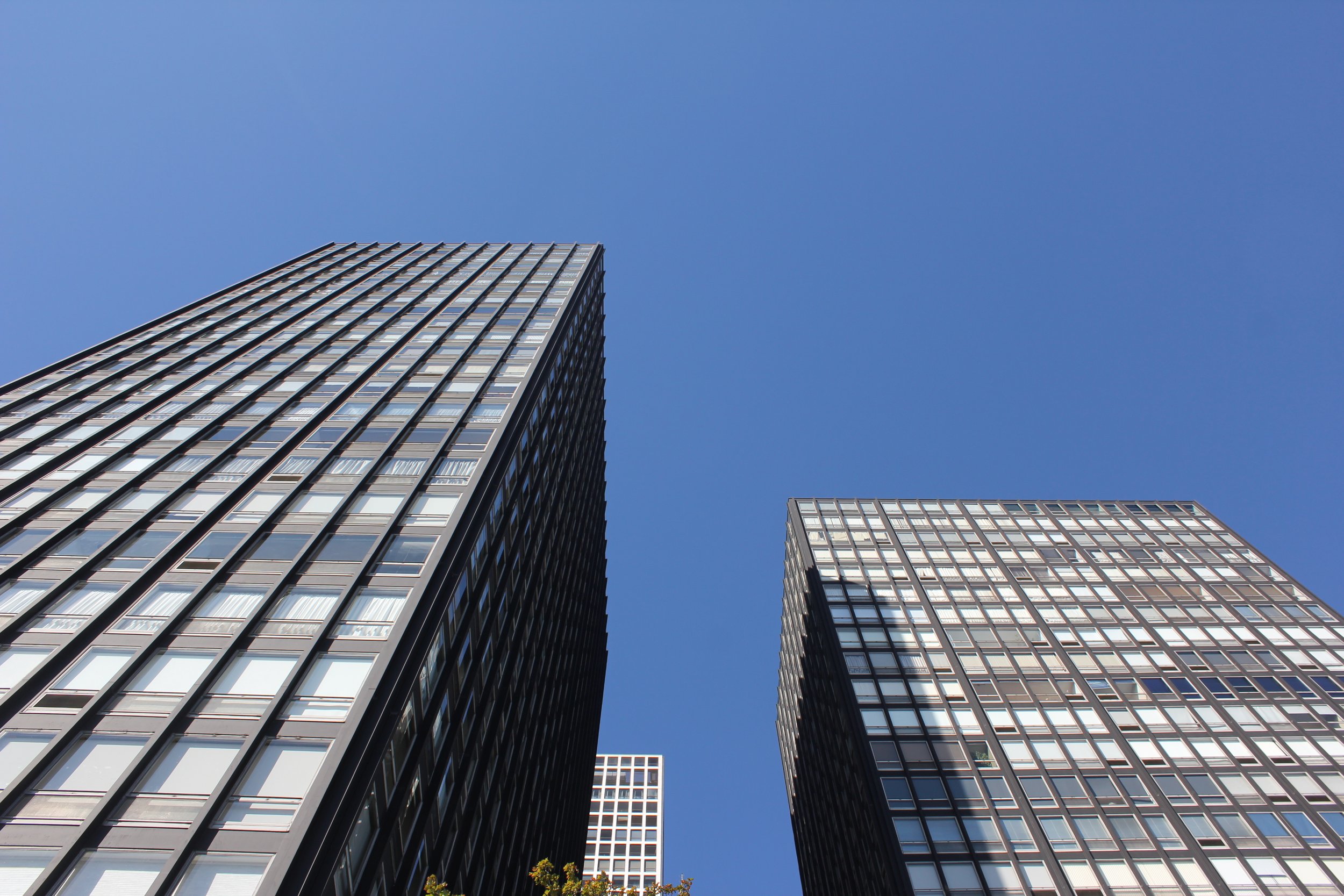860-880 N. LAKE SHORE DRIVE


Revitalizing a Groundbreaking Pair of Residential Towers by Mies van der Rohe
Project Information:
Project Location: Chicago, Illinois
Date Completed: 2010
Work Completed: Exterior facade restoration, plaza reconstruction, lobby restoration
Client: Cotter Consulting, Inc.
Professional Photography: James Caulfield
Built between 1949 and 1951, the residential towers at 860-880 Lake Shore Drive are among the most important designs by modern architect Mies van der Rohe. The twin 26-story towers were the first designed by Mies to have steel cladding and represent an important precedent for his later high rise buildings. The exteriors are clad in black-painted steel with aluminum windows. The steel, though not structural, expresses the structural system and verticality of the towers and is devoid of any ornamentation. The towers are also significant for their arrangement on the trapezoidal site: set at right angles to each other to maximize lake views from each tower and connected by a monolithic canopy and travertine plaza. Ground floor lobbies are recessed behind structural pilotis and clad in large sheets of glass, some clear and some sandblasted. 860-880 is listed in the National Register of Historic Places and is a Chicago Landmark.
Though well maintained, the complex was in need of extensive exterior rehabilitation. Harboe Architects teamed with Krueck and Sexton, the architects of record, to serve as Preservation Architect. The steel cladding was painted and the windows were cleaned. The travertine plaza, which was previously replaced in 1981, was reconstructed with new matching travertine. The lobby window walls, which were also replaced in 1981, were reconstructed due to damage of the substructure. The public lobbies were also restored.
860-880 North Lake Shore Drive, 1951.














