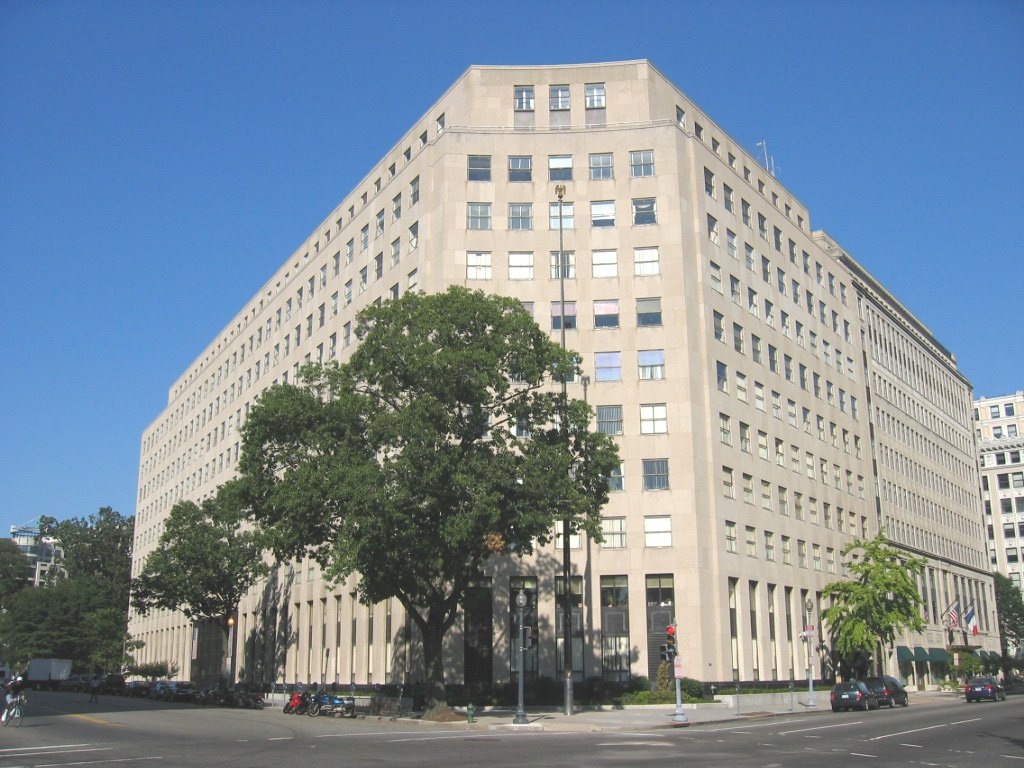LAFAYETTE BUILDING


Complete Restoration of a National Historic Landmark in Washington, D.C.
Project Information
Location: Washington, D.C.
Work Completed:
Construction documents for complete exterior masonry restoration and interior restoration of public spaces and private offices
Date Completed: 2018
Client: U.S. General Services Administration (GSA)
The Lafayette Building was built in 1940 to serve as the headquarters of the Federal Loan Agency and the Reconstruction Finance Corporation (RFC), which were instrumental in financing the wartime mobilization of American Industry. A National Historic Landmark, the Lafayette Building is also a good example of “Stripped Classical” architecture, a popular style for government and other public buildings in Washington D.C in the 1940s.
Harboe Architects personnel, formerly with Austin/AECOM, served as the preservation architects -- a key role in the General Services Administration’s “Design Excellence” team selected for the remodeling and restoration, which also included DMJM Rottel interior design and WSP Flack + Kurtz MEP engineers. GSA sought to remodel large portions of the building for new tenant office space and restore the building’s historic architectural features. Harboe Architects’ work included restoration of the building’s exterior limestone and granite cladding, metal windows, and storefronts, as well as interior restoration of the historic RFC office, meeting spaces, corridors, and bathrooms.
Harboe Architects prepared the construction documents for the significant historic features of this project. The work was completed within the set budget and followed GSA’s quality control/quality assurance standards. The final construction cost was approximately $200 million.








