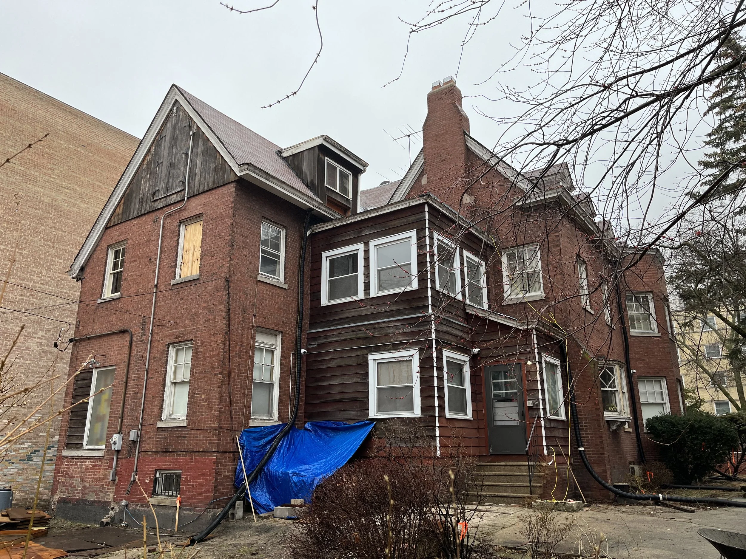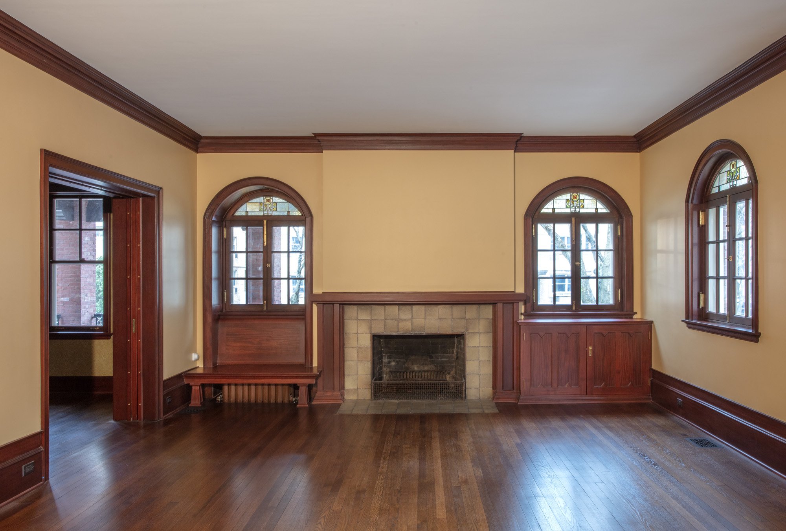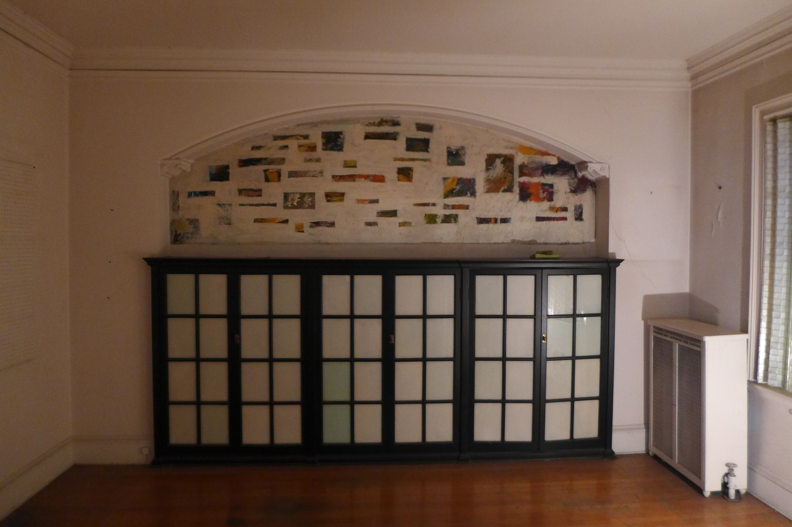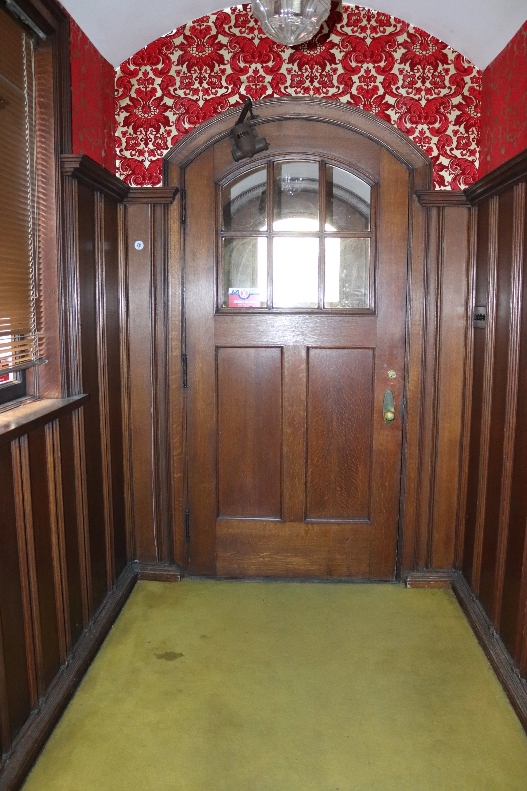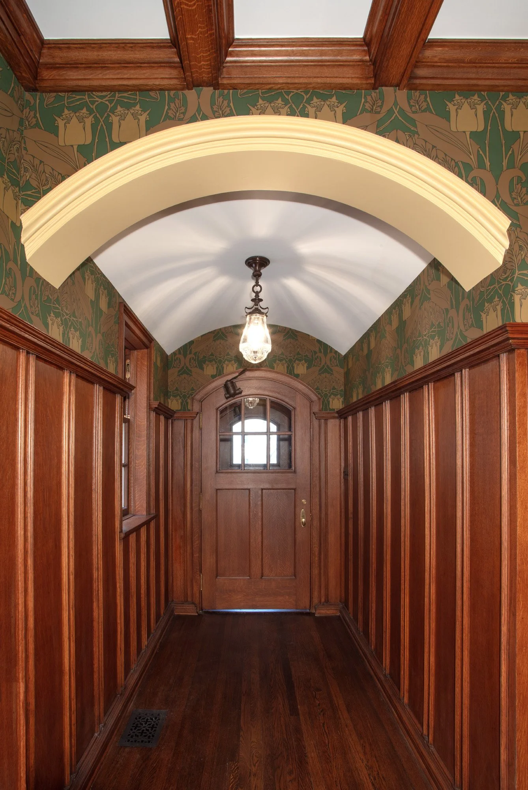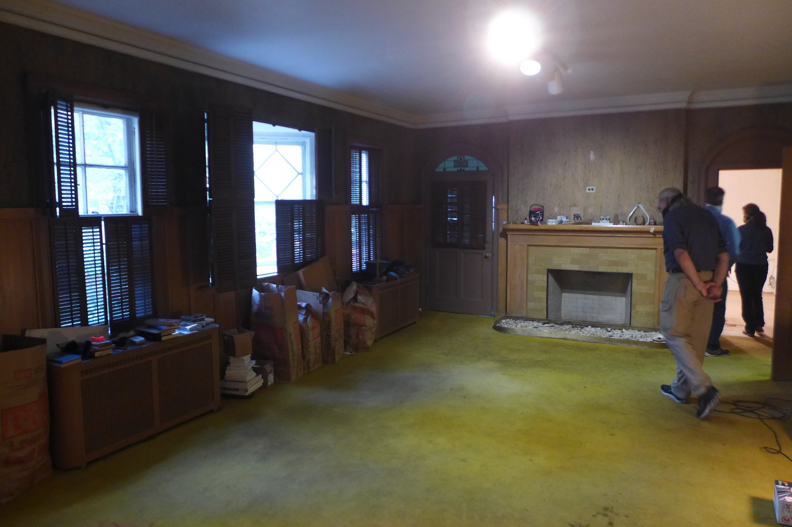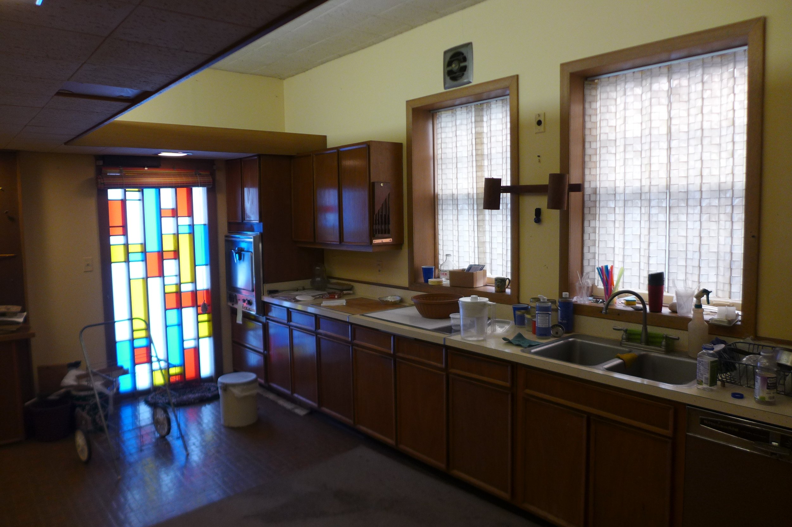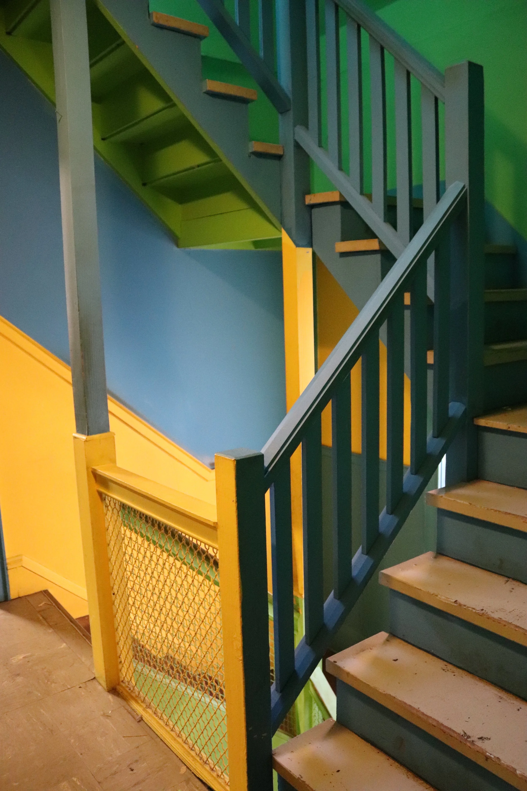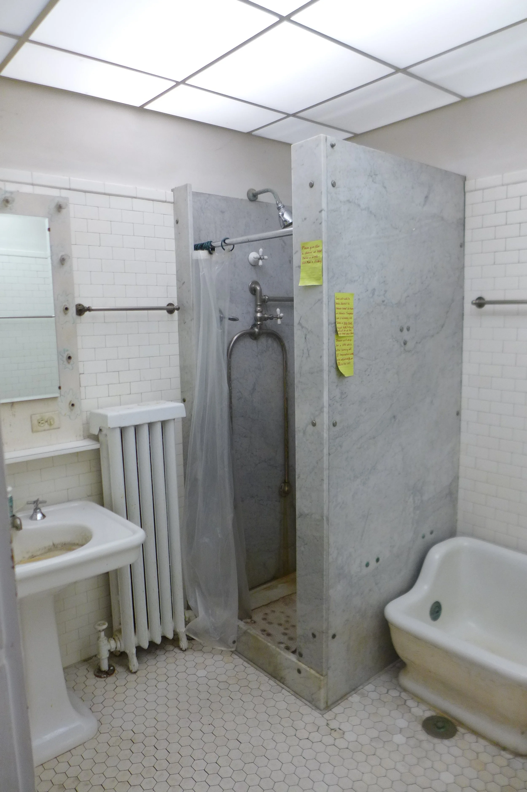EDGEWATER RESTORATION

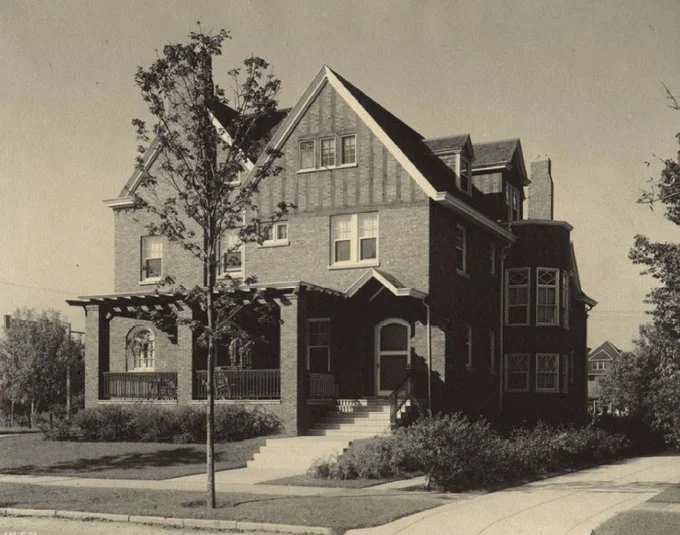
Project Information
Location: Edgewater, Chicago, IL
Work Completed: Full interior and exterior restoration and rehabilitation; landscape; new detached garage.
Date Completed: 2025
Final Photography: Leslie Schwartz
A Pond & Pond Masterpiece Restored
The Perkins-Nordine House was designed for Herbert and Margaret Perkins by noted Chicago architectural firm Pond and Pond in 1902. It is located in the Edgewater Community on the North Side of Chicago and designed in the Arts and Crafts tradition. The house is also associated with spoken word artist Ken Nordine who lived and worked in the home from 1951 to 2019. The residence is a rare surviving example of a single-family historic home in a neighborhood increasingly dominated by mid-rise and high-rise construction. The property was listed as a City of Chicago Historic Landmark in 2022 following a period of contentious endangerment. The client effectively rescued the house from demolition.
Harboe Architects was hired by the owners to provide full architectural services to restore and rehabilitate the house. The scope of work included historic research on the property, programming analysis, a full condition assessment of the the physical fabric as well as all the MEP systems, materials analysis of select paint finishes and historic mortar. Subsequently, Harboe Architects completed construction documents to fully restore both the exterior and interior of the house, providing construction administration services for the construction phase of the project. The construction work included the restoration of the brick masonry, the half-timbering, the wood shingle roof, the wood windows and doors, the exterior porches, millwork and trim, the interior plaster, paint and wood finishes, and art glass. New custom cabinetry in the kitchen and butler’s pantry was designed to honor the home’s historic character while meeting contemporary needs. The work also included the integration of a new MEP system into the historic fabric.
Historic Photo of Main Facade. Source: The Art Institute of Chicago.




