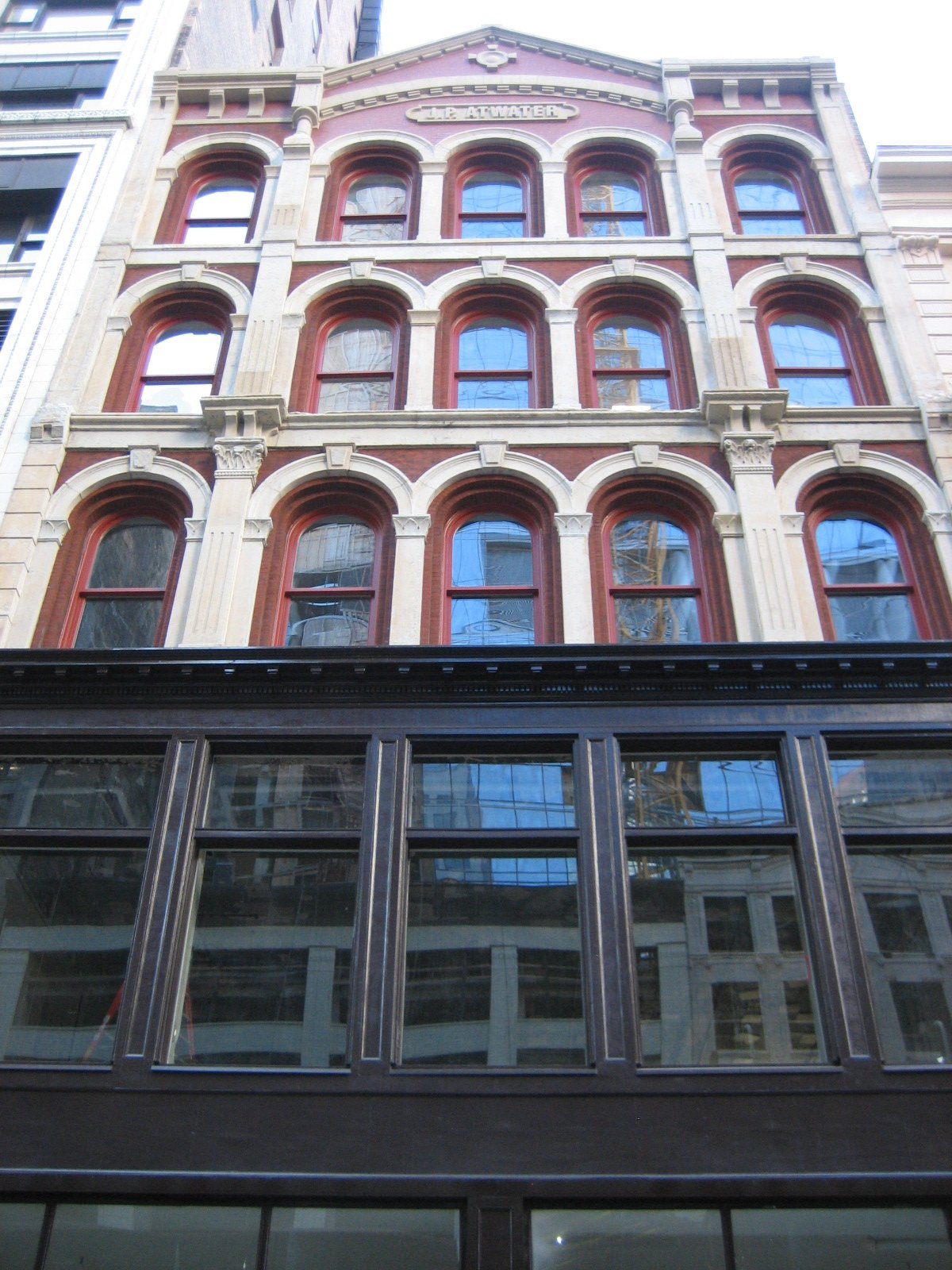SULLIVAN CENTER


Restoring a Legendary Commercial Block in Chicago
Project Information
Location: Chicago, Illinois
Work Completed: Full exterior restoration including cornice reconstruction, terra cotta and window repair, and cast iron storefront restoration.
Date Completed: Cornice: 2006; Cast Iron Storefront: 2010
Client: Joseph Freed & Associates
Final Professional Photography: James Caulfield
The Sullivan Center complex consists of nine buildings previously occupied by the Carson Pirie Scott Department Store and is anchored by the twelve-story State Street building designed by Louis Sullivan for the Schlesinger and Mayer Department Store. A National Historic Landmark and City of Chicago Landmark, the building was constructed between 1898 and 1904 and is considered to be one of Sullivan’s most important works and one of the best examples of the Chicago School skyscraper. The building is best known for the highly ornate cast iron storefronts and a curved rotunda at the corner of State and Madison. After the Carson Pirie Scott Department Store acquired the building in 1904, they built an addition designed by D.H. Burnham and Co (1906) and later an addition designed by Holabird and Root (1961).
In 2001, the entire complex was purchased by developer Joseph Freed and Associates, who began to transform the vacant upper floors into speculative office space while restoring the exteriors. Harboe Architects was retained as Preservation Architect for all exterior restoration, Federal Tax Credit Program consulting, and City of Chicago façade examinations. Over the next few years, the terra cotta facades were inspected, rehabilitated and cleaned. The missing cornice, which was removed in 1948, was reconstructed, and an original entry on State Street restored for use as the office tenant entry. A deteriorated glazed brick and terra cotta water tower on the roof was also rebuilt.
When Carson’s vacated the remainder of the complex in 2007, the owner began efforts to restore the cast iron storefront and transform the lower floors into new uses. Harboe Architects continued its relationship as Preservation Architect with the owner to restore the cast iron storefronts and consult on the interior renovations, which included some Sullivan-designed spaces and features. The project was completed in November 2010.















