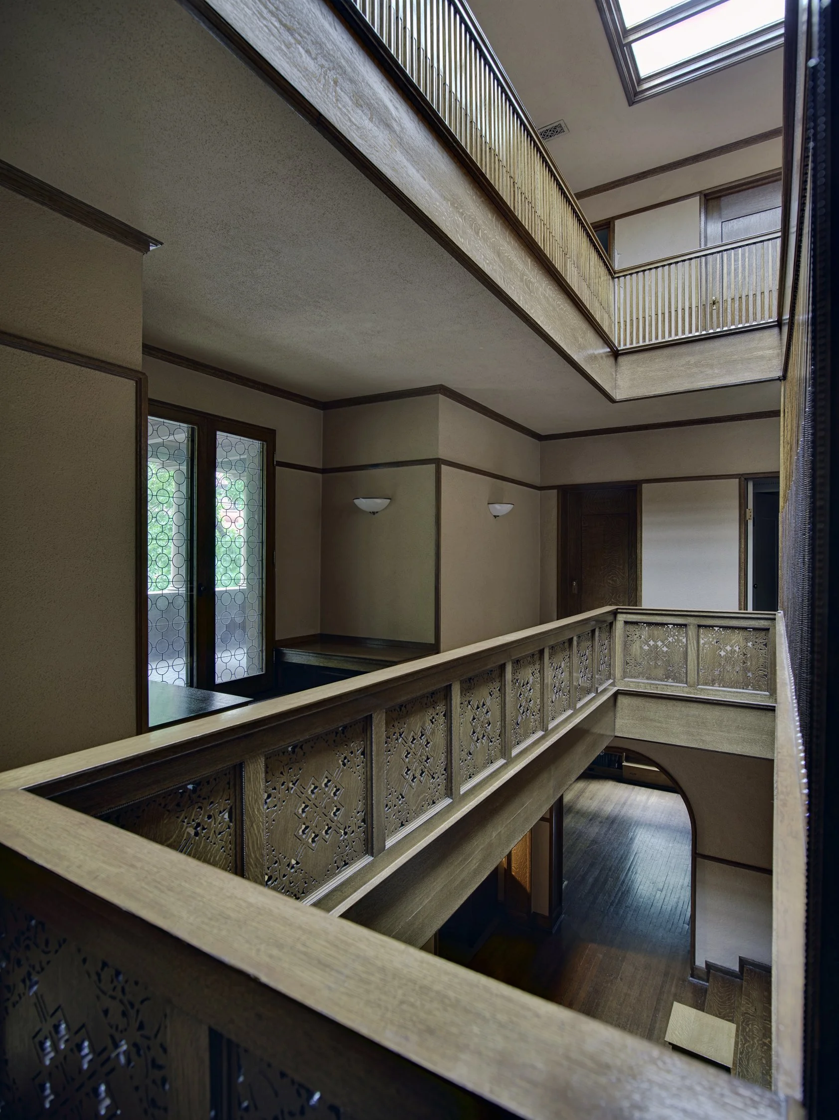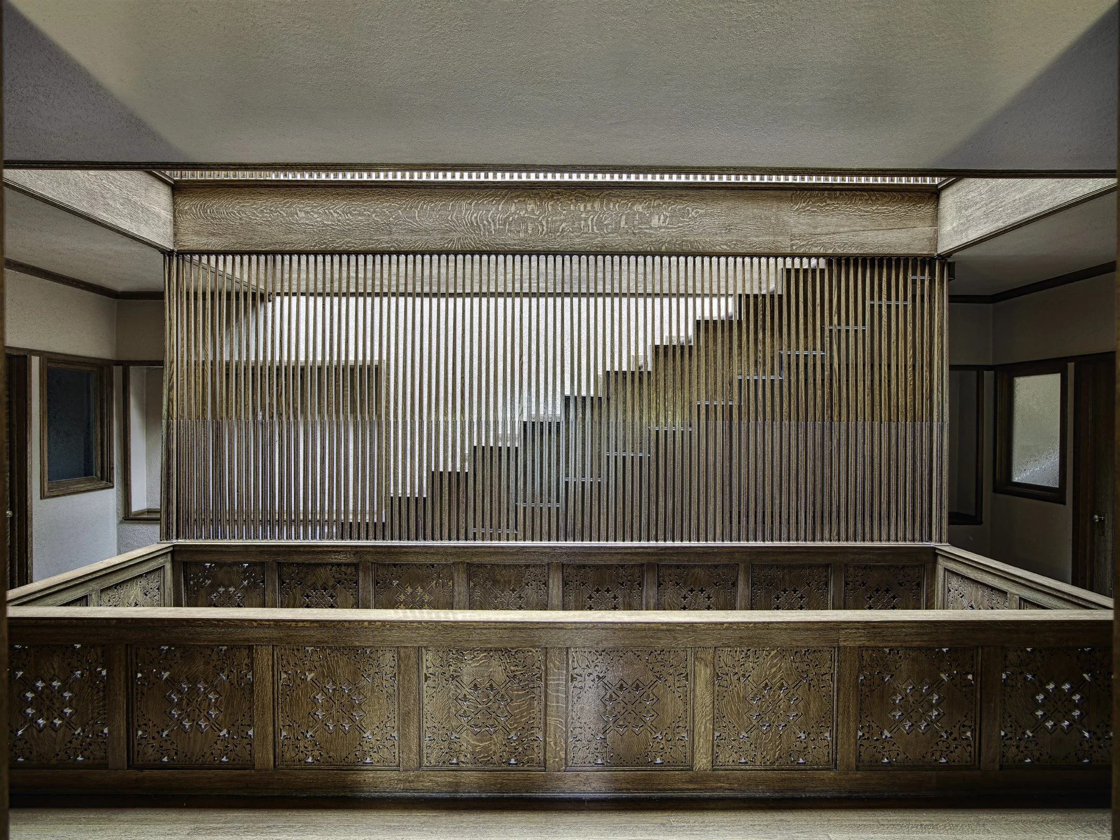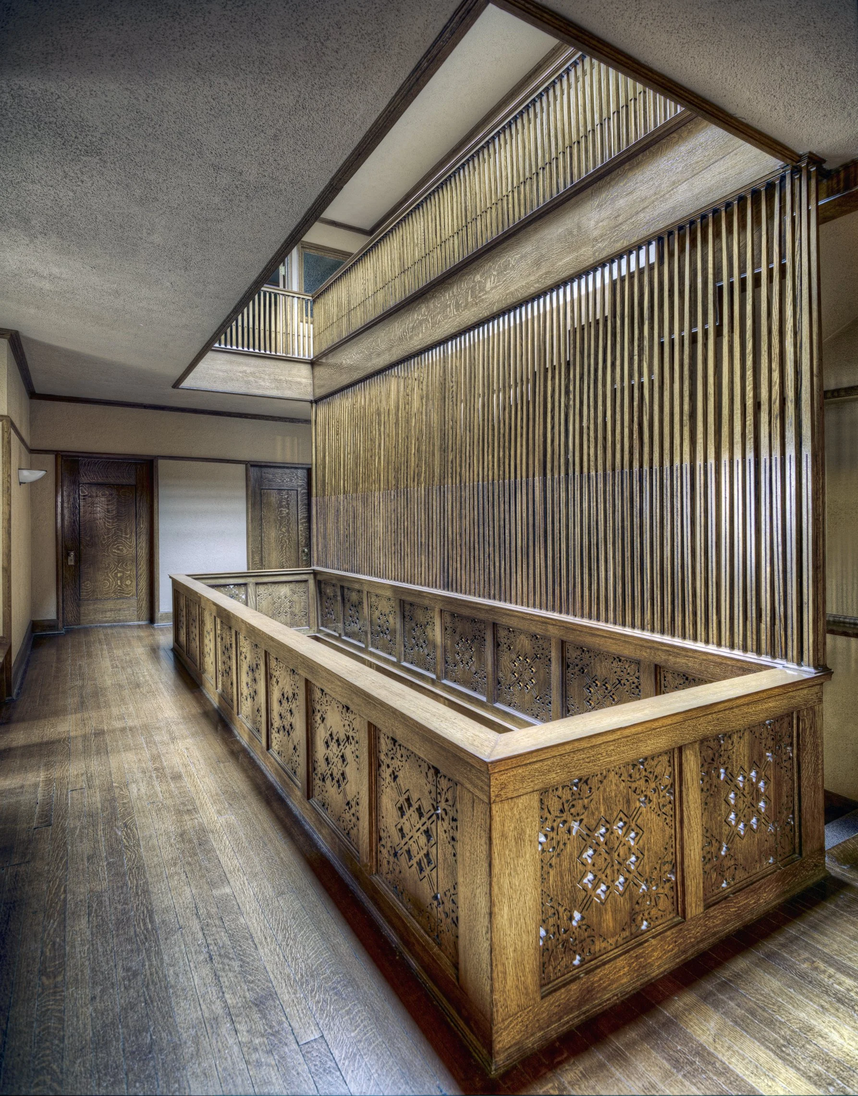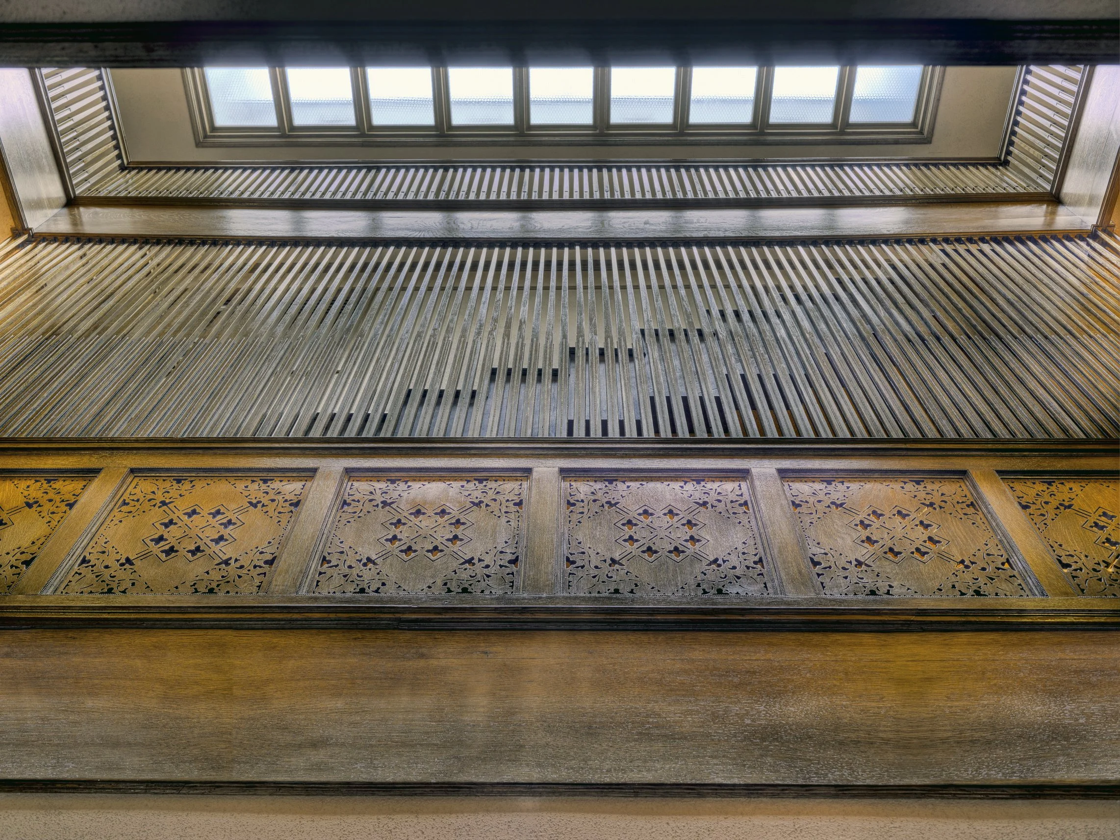CHARNLEY-PERSKY HOUSE


Preserving a Sullivan and Wright Collaboration in Chicago’s Gold Coast
Project Information:
Location: Chicago, Illinois
Work Completed: Conservation Management Plan
Date Completed: 2017
Client: Society of Architectural Historians
Photos by James Caulfield
The Charnley-Persky House was built in 1892 for lumber executive James Charnley. It currently serves as the national headquarters for the Society of Architectural Historians (SAH). The house was designed by renowned architects Louis Sullivan and Frank Lloyd Wright. Although altered somewhat since its construction, the house retains its historic integrity and is a significant work in the development of modern architecture. The house is designated as both a local City of Chicago Landmark and National Historic Landmark.
In 2016, Harboe Architects was retained by SAH to complete a Conservation Management Plan (CMP) for the house. Harboe Architects has conducted historical research and completed an assessment of the house. The CMP includes a history and chronology of the house, architectural description, determination of significance and preservation zoning, condition assessment, programming, and recommendations for the long-term care of the house.
Harboe Architects continues to consult on conservation issues at the Charnley - Persky House, having recently completed a structural investigation of the main stair. Current responsibilities include advising on the scope of restoration funded by a Save America’s Treasures grant.










