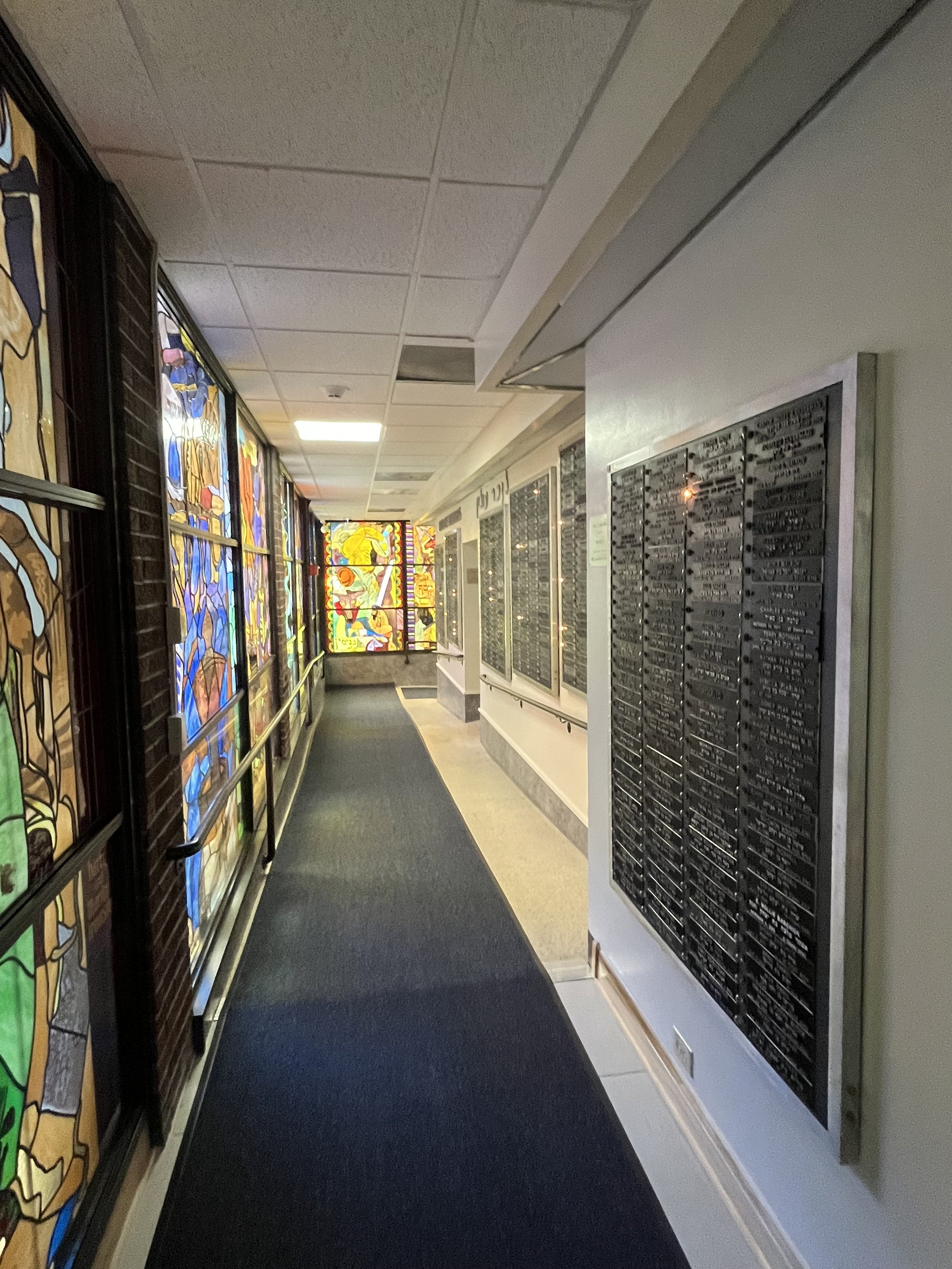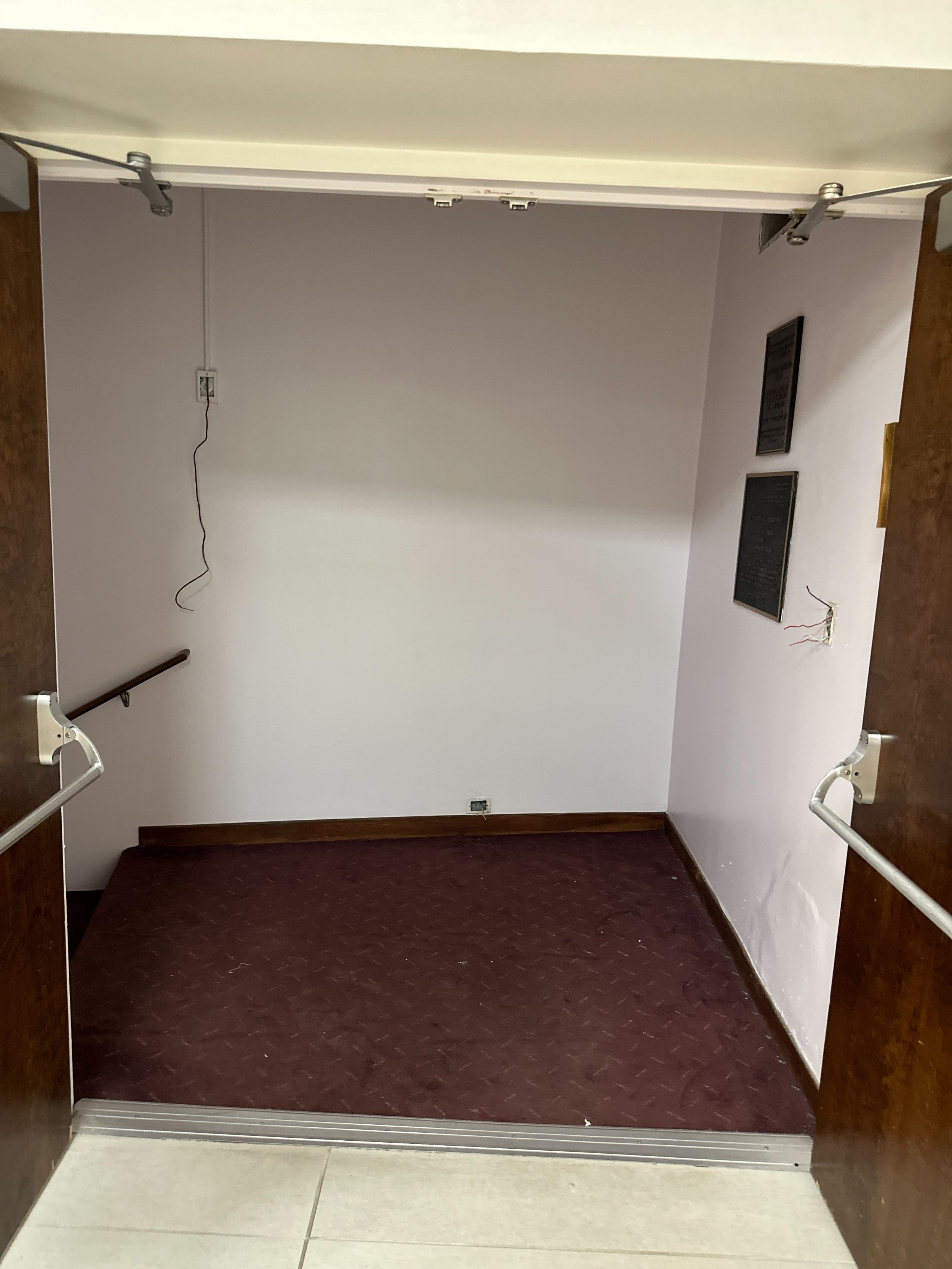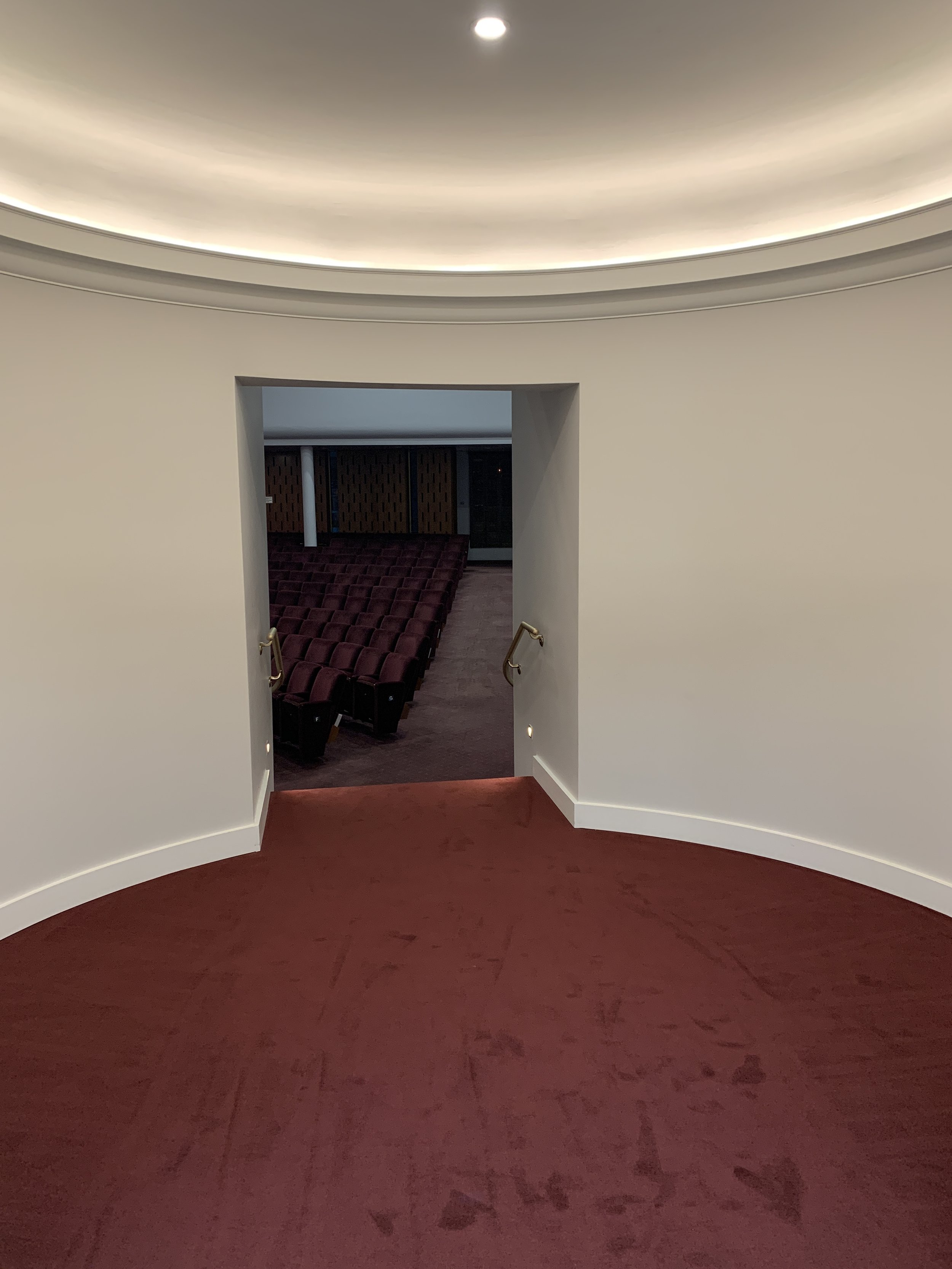ANSHE EMET SYNAGOGUE


Refreshing an Established Synagogue
Project Information
Location: Chicago, IL
Work Completed: Master Plan Study; Phase 1 Construction
Date Completed: Master Plan Study: 2023-24; Phase 1 Construction: 2025
Client: Anshe Emet Synagogue
Anshe Emet Synagogue is one of Chicago’s oldest congregations and has occupied its site in the Lakeview neighborhood of Chicago since 1929. Starting with the main 1910 sanctuary, the synagogue expanded throughout to twentieth century and currently exceeds 140,000 square feet of building space.
In 2022, Harboe Architects was hired as the architect to complete concept designs for the synagogue spaces. In 2023, Harboe Architects prepared designs and construction documents for an initial phase of the project, which encompassed improvements to the Bimah in the sanctuary; a reworked interior vestibule to provide a more gracious entry into the sanctuary; and upgrades to the sanctuary’s accessible entrance. The project also involved repurposing an underutilized outdoor space as a new Sukkah Garden enclosed by brick courtyard walls and paved with pervious hardscaping. Harboe Architects provided construction administration for the design-build project, which was completed in 2025.
Anshe Emet Synagogue, 1938. Archival Source: The Newberry Library


















